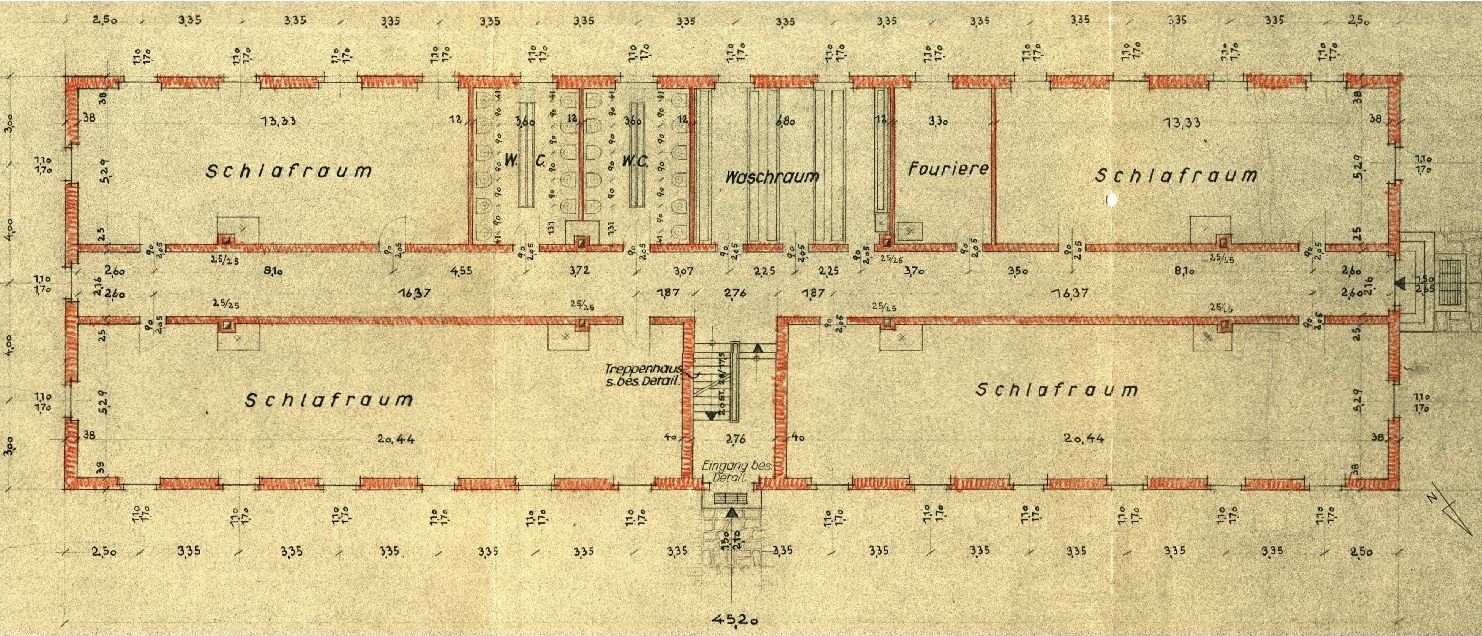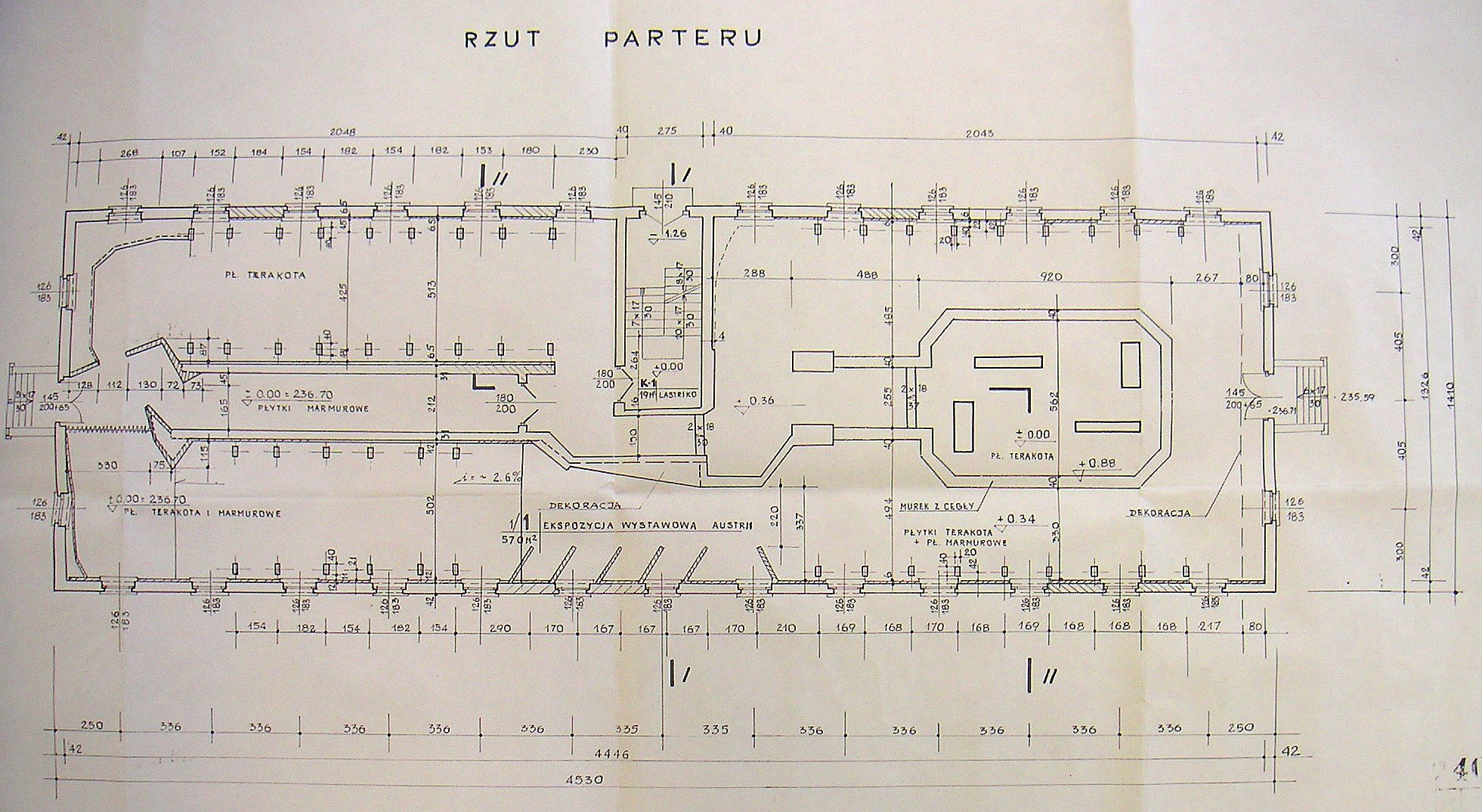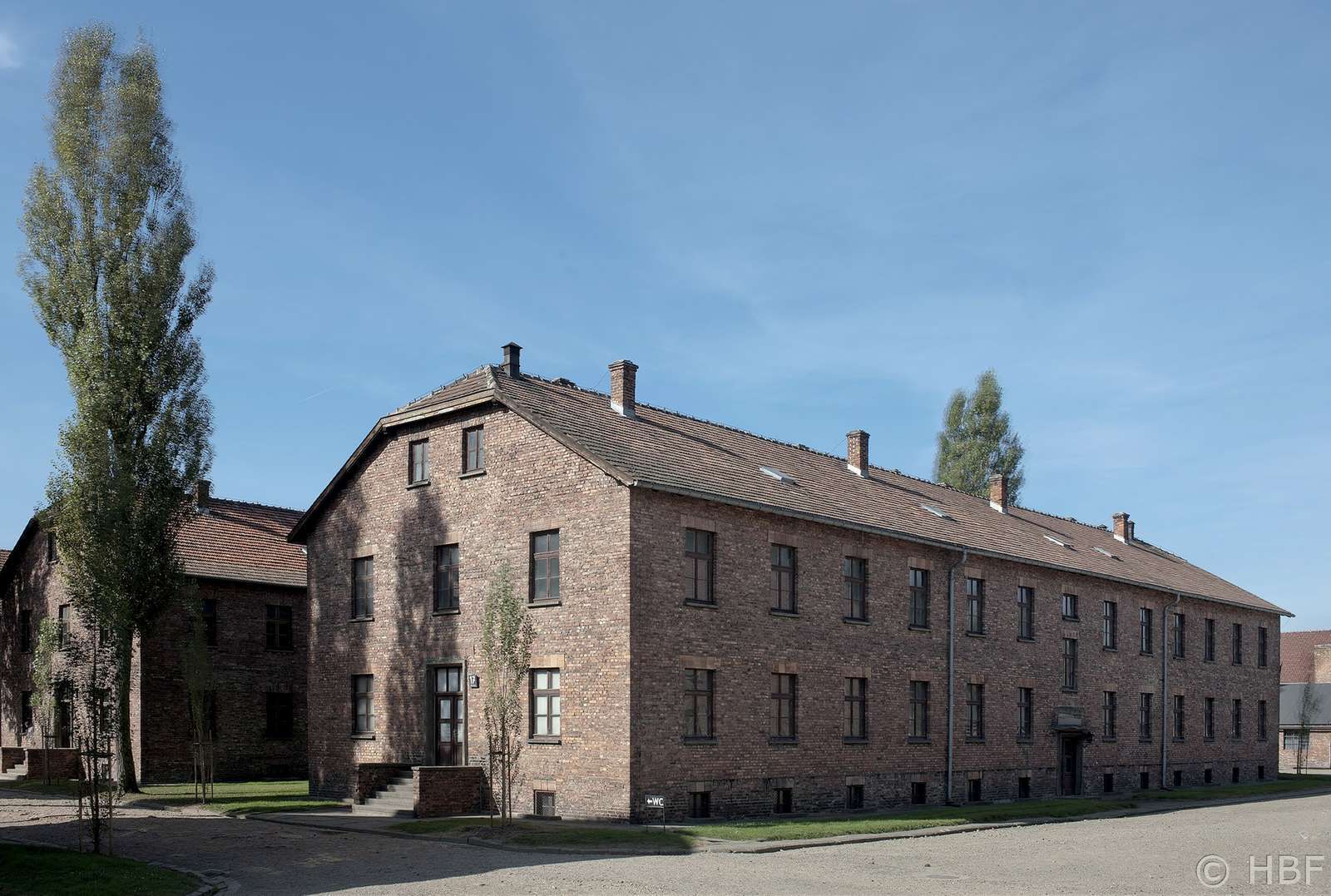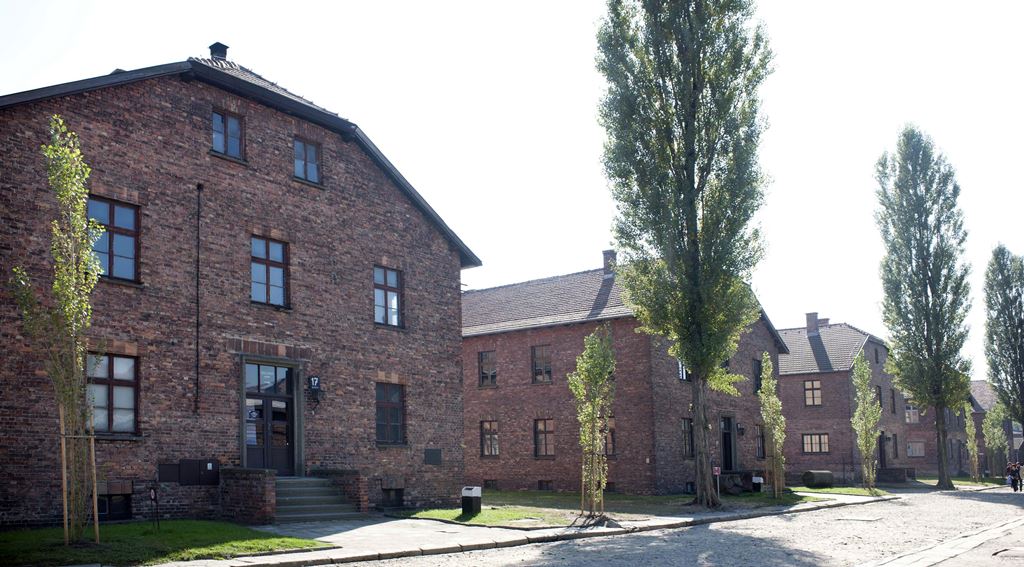The basis for the renovation
The Republic of Austria contributed towards the upkeep of the Auschwitz-Birkenau Memorial in the amount of 6 million Euros. This sum was earmarked as an endowment for the Auschwitz-Birkenau Foundation and to fund the much-needed renovation of Block 17. In 2011 legislation was passed entrusting the National Fund with the coordination and execution of these tasks (Federal Law Gazette I no. 128/2011).
The National Fund completed the main structural preparations for the renovation (static report on the building, development of a renovation concept, conservational investigations and a new building survey) and obtained the services of external experts to assist it in the planning and execution of the renovation.
In November 2014 the National Fund – with the assistance of the then Federal Ministry for Europe, Integration and Foreign Affairs, the Austrian Embassy in Warsaw and the Honorary Consulate in Krakow – and the Museum, as the building’s owner, drew up an agreement setting out the individual renovation measures. This agreement defined the National Fund’s role as project developer, whereby all construction works contracted by the National Fund were subject to Museum approval and receipt of the services rendered had to be carried out in consensus with the Museum.
Based on the agreed catalogue of measures and the investigations carried out by the National Fund (static and geotechnical findings, technical inventory of the building, conservation investigations), at the beginning of 2015 the National Fund, in consultation with the museum, invited tenders for the general planning services and commissioned the creation of a “conservation programme”. In October 2015, after a two-stage award procedure, a Polish planning office was awarded the contract. The construction project was submitted for approval at the end of 2016. The three-stage proceedings (monument protection) to approve the construction work were concluded when a building permit was issued in April 2017.
In mid-2017, the Polish general planner submitted the first version of the implementation planning, the technical descriptions, the bills of quantities and the cost estimates of the trades. After that, the complex coordination processes with the museum, the Polish authorities and the Austrian architect of the exhibition began.
At the same time as putting together the construction documents, the National Fund drew up approximately 800 pages of tender and contract documents for the general contractor services, written in Polish and German, and coordinated them with the museum by autumn 2018. Due to the application of different legal systems (Austrian public procurement law – Polish construction law), Austrian and Polish lawyers had to be consulted and the catalogue of guidelines for construction work on the memorial site had to be incorporated into the requirements.
Taking into account the complexity of the project (investor: National Fund, building owner: Museum, building listed in the highest category of monument protection), the National Fund chose a two-step negotiation procedure and launched the tender for the construction services on 30 November 2018.
In addition, at the end of 2018, the National Fund, in cooperation with the technical experts, drafted an organisational structure for the construction phase and developed performance specifications for the future construction management positions that would be required in Austria and Poland, as well as the necessary technical supervision. As a result, the positions “Austrian construction manager”, “Polish investment supervisor” and “general contractor” were awarded in late summer 2019.
The construction site was officially opened on 11 September 2019.
Construction phase
From autumn 2019 to autumn 2021, the National Fund oversaw the general renovation and conservation of the building. The renovation measures were undertaken to improve the entire load-bearing structure of the block and so that both floors could be used as exhibition spaces.
The work proved time-consuming, as technical solutions had to be found to deal with original structural elements such as walls/sanitary facilities – some of which only came to light during the renovation – in accordance with the requirements of the preservation order. In April 2020, in the course of measures to preserve original masonry parts on the ground floor, a chimney flue was uncovered revealing objects hidden by prisoners, including knives, forks, hooks, scissors, pieces of leather, cobbler's tools and parts of shoes. The objects were carefully recovered, documented and handed over to the museum’s conservation department. Despite massive restrictions due to the Covid 19 pandemic, the renovation measures were able to proceed almost on schedule, so that renovation and installation of the new exhibition could be completed in September 2021.
History of the exhibition building – inmate block 17
Inmate accommodation
Block 17 is situated in the “main camp” of the camp complex at Auschwitz-Birkenau and comprises a cellar, ground floor, upper floor and an attic. According to surviving plans, Block 17 was constructed by inmates during the camp’s expansion from June 1941 onwards. While the camp was under construction, the blocks’ cellars were used as a store for foodstuffs and tools, as a workplace for the labour divisions in charge of preparing meals and as workshops.
The ground floors were used as a living area for inmates and were divided into four large dormitories, smaller washrooms, changing rooms and lavatories. The upper floor was divided into three sub-areas: two large rooms served as living space for inmates and a smaller room was a snug for the “block elder”. The “block elder” was also an inmate and responsible for ensuring that no one violated the block rules and regulations.
According to archive material, the attic space, which was also divided into three sub-areas, was occasionally used by the block elder to carry out his beatings. However, it may have also been used as a living area for inmates.
All levels are connected by a central staircase.
After the liberation in 1945
After the war, the staircase, the rooms in the attic, and the cellar remained structurally unaltered. It was not until 1978 that the Austrian national exhibition was installed on the ground floor, followed by the Yugoslavian national exhibition on the upper floor in the 1980s.
During the course of the preparations for these exhibitions, the ground floor and upper floor were adapted to meet the requirements of the national exhibitions that they were to accommodate. On the ground floor, adaptations included the removal of partition walls and – as design elements – the construction of new brickwork walls, an upward incline (symbolic of the “ramp” at Birkenau), and posts connected by horizontal wires simulating the barbed wire surrounding the camp (see exhibition 1978).
The entire area of the former concentration and extermination camp at Auschwitz-Birkenau, including Block 17, is subject to monument protection laws and has been a UNESCO World Heritage Site since 1979.





